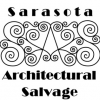The Architectural “Process” Cont’d By Clifford M. Scholz
The Architectural “Process” Continues
By Clifford M. Scholz
The design work is complete and the contractor has been selected…………..the next step is the production of the construction documents.
These are the drawings and the specifications that will enable a contractor to apply for a building permit and/or additional permits, accurately provide a complete bid for time and construction costs as well as provide the guidelines for the actual construction of the project. These drawings typically will include architectural, structural, electrical power and lighting, mechanical systems and plumbing systems design.
The first task is to do a complete zoning and building code review. This is a step that we repeat many times through the development of the design and this is our last chance to review the parameters prior to the actual start of our construction document work. After that re-check is finished and the design conforms to the applicable codes we then decide who will be on our team of consultants. This process is important to pick out the structural, mechanical and electrical engineer that we feel is most competent for the given design. After so many years, our list is rather short for those consultants that we know will perform up to, or exceed our standards. Every project is different, as we never repeat a design, and some consultants have particular abilities that will better serve particular projects. The selection is also dependent on timing as to who we believe can match our timetable. These factors are considered in conjunction with their proposal for their scope of work and their fee structure. With all of this information and some insight, we then select the team.
It is somewhat funny that we have just spent a great deal of time designing the structure and putting it together and now we begin to take the design apart and re-assemble the design in parts after each segment is reviewed and modified to fit the “puzzle”. It is reminiscent of fitting together a “Rubik’s Cube” after you have taken it completely apart. There are an unbelievable number of parts and elements that have to fit seamlessly and integrate together to make the design whole again. This is an arduous project and demands the foresight and diligence of a leader, and the patience of Jobe. Coordinating the design work of all of the consultants is really like a conductor leading their team in concert. The result is frozen music, or architecture.
Coordination and communication are the imperative elements of a successful set of construction documents. There is no room for “thin skinned” designers while completing a good set of construction documents. The CAD operators and the project manager are all designers. They may not have created the design, but their skill in crafting a good set of documents means that they are constantly designing the details while communicating them to all team members. These members include the contractor, specification writer, structural engineer, mechanical engineer, electrical engineer, interior designer, acoustical engineer, lighting designer, landscape architect and last but certainly not least, the owner. After numerous hours of laboring the task, the check set is produced. This is the set of documents that is proposed to be completed. My partner, Larry Hale, and I review this very carefully. This is when experience becomes an incredibly important element in the process. Just think about it…..the firm has probably expended anywhere from 2,000-10,000 hours in developing this design and this is our last chance to review and tweak the details and thus the design.
The check set mark ups are completed by the team and there is now a set of construction drawings ready to be reproduced and bid out by sub-contractors, reviewed by permitting authorities and used by all parties to ascertain the work to be accomplished.
As founder of CMSA, Cliff has over 35 years of experience in architecture and construction. His sense of design and clear-cut goals has created a reputation for quality and excellence for his firm. As lead architect, he is responsible for the design of projects consisting of custom residential developments, office structures, commercial renovations, golf clubs and high-rise condominium buildings. He takes a proactive role in every project as the client contact, and directs his team of highly skilled professionals to keep every endeavor in balance. Cliff received his Bachelor of Science in Architecture from Lawrence Institute of Technology in Southfield, Michigan, and a Bachelor of Architecture from the University of Miami in Coral Gables, Florida. Cliff is also a Licensed General Contractor in the State of Florida and certified as a LEED AP. Cliff may be reached at 941-923-2400 or via email at cscholz@cmsa1.com.


























 Twitter
Twitter LinkedIn
LinkedIn Facebook
Facebook Youtube
Youtube RSS
RSS