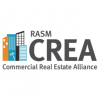Coastal Property Site Planning By Clifford Scholz
 Site Characteristics For Southwest Florida Coastal Properties
Site Characteristics For Southwest Florida Coastal Properties
By Clifford Scholz
CMSA has been designing residential and commercial properties on the coastal regions of Florida for the last 17 years. I personally, with partnerships prior to the formation of CMSA, have been designing coastal properties for approximately 30 years. I am fortunate to be involved in the development of these properties, as they are some of the most beautiful in the world.
Coastal properties are also accompanied by ramifications with regard to guidelines from the federal, state, and local jurisdiction levels. These need to be followed very carefully and as a designer, experience is needed in knowing how to provide a beautiful and natural setting that is both environmentally sensitive and sustainable. The typical coastal properties that we see in southwest Florida range from a ground elevation of approximately 5.0’ to an elevation of 12’or 13’. Coastal properties come along with the given possibility of storm events, and this brings in the federal, state, and local flood criteria to regulate the construction and improvements on these properties.
The entity on the federal level is FEMA, which is the Federal Emergency Management Agency for flooding. At the state level, we have the FDEP – the Florida Department of Environmental Protection for beach and dune protection. The local regulations are administered by the county or city areas for possibly even stricter requirements than at the federal or state level. A good example of this would be the Sarasota County Gulf Beach Setback Line (GBSL) which was adopted by Sarasota County in order to further review construction seaward or within that line.
The FEMA criteria are broken into V-zones, A-zones or X-zones. The V-zone is for coastal properties that are subject to a wave crest occurrence in a 100 year storm event. These properties will be required to be constructed on a piling supported foundation. The A-zone includes coastal properties subject to flooding due to tidal rise in a 100 year storm event. The X-zone is usually for non-coastal properties with limited, if any flood elevations for finished floors, although it should be noted that area drainage master plans should be reviewed as sometimes storm events can affect drainage canals and inland waterways.
The FDEP criteria are shore parallel width of the structure versus the property width, first level floor minimum elevations, piling cap elevations, as well as piling depth elevations. All of these are considered for potential scouring action during a storm event and tidal reaction from the subject property to adjacent properties. The preservation of beach dune natural systems is the main goal in this application.
The county criteria are enforcement of the above criteria and possible further design protection requirements due to particular attributes of a site.
There is a plethora of criteria to be addressed while bringing the finished project to an established presence in balance with the natural environment and safeguarding the public and property improvements. This is where an experienced architect is mandatory. If done correctly, the result is a beautiful, natural, and timeless setting benefiting both the environment and the inhabitants of the property.
Other aspects of the geography of a coastal site are the existing soils, environment and vegetation to protect, and in some cases, natural rock formations below grade. Existing soils on a coastal property can be located in an A-zone, which typically does not require pilings but may still have the need for a piling supported foundation, due to the organic soils which are incapable of supporting the structure above. On our coast, and many coasts in the state of Florida, this is due to organic material that was filled upon by dredged soil material generated from the bottom of a canal or waterway. This practice was prevalent in the early 20th century but is rarely found in current times.
The above considerations for site characteristics for southwest Florida properties is only the beginning of the process to approach a site, review it for its potential and the regulations that exist, and then move onto the design program in order to transform the property into a sustainable and beautiful finished product.
As founder of CMSA, Cliff has over 35 years of experience in architecture and construction. His sense of design and clear-cut goals has created a reputation for quality and excellence for his firm. As lead architect, he is responsible for the design of projects consisting of custom residential developments, office structures, commercial renovations, golf clubs and high-rise condominium buildings. He takes a proactive role in every project as the client contact, and directs his team of highly skilled professionals to keep every endeavor in balance. Cliff received his Bachelor of Science in Architecture from Lawrence Institute of Technology in Southfield, Michigan, and a Bachelor of Architecture from the University of Miami in Coral Gables, Florida. Cliff is also a Licensed General Contractor in the State of Florida and certified as a LEED AP. Cliff may be reached at 941-923-2400 or via email at cscholz@cmsa1.com.
Tags: Architecture, Design, Waterfront

























 Twitter
Twitter LinkedIn
LinkedIn Facebook
Facebook Youtube
Youtube RSS
RSS