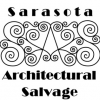New Designs Unveiled At The Forest At Hi Hat Ranch
![]() The Forest Designer Series Debuts.
The Forest Designer Series Debuts.
The Forest at Hi Hat Ranch builders, Anchor Homes, Gibraltar Homes and John Cannon Homes, finalized fresh designs as part of the community’s new Designer Home Series. Each package has a comprehensive move-in-ready price that includes the home site. “We believe customers will find this to be a welcome change to selecting a large, customized dream home,” said Tom Dabney, developer of The Forest.
Anchor Builders; The Savoy:
This 6,560 square foot, two-story home features his-and-her offices, a grand salon with 14-foot ceilings, a wine cellar and butler pantry. The master bedroom is privately located downstairs while two bedrooms with private baths along with a game room and a cozy reading loft are located upstairs. An intimate guest quarters is situated at the rear of the home for privacy and features a private side entrance. A club room/media room is conveniently located on the first level, beyond the family room and adjacent to the expansive outdoor living area. The three car garage is accessed through a European-styled portico to an auto-court.
Gibraltar Homes; The Muir Woods and Sequoia:
The Muir features a welcoming front porch entry, grand foyer, formal living room, wine cellar with bar and pass-thru window to lanai, formal dining room, den, four bedrooms, three full baths, two half baths. The upstairs features a 4th bedroom, private and spacious billiard/media room with optional bar area, and front and rear balconies capturing unobstructed outdoor vistas. The first floor outdoor living area has a large open dining area and optional outdoor kitchen, pool and spa. A full three car side entry garage is included.
The Sequoia is a single story residence featuring a gracious entry foyer, formal living, wine cellar with bar and pass-thru window to lanai, formal dining room, den, four bedrooms with private baths, and a pool/guest bath. The outdoor living area features large dining area and optional kitchen, pool and spa. A full three car side entry garage compliments the home.
John Cannon Homes; The Taronga:
The Taronga is a southern-influenced Low Country for design featuring five bedrooms, four baths, living room, dining room, family room, game room, study, kitchen with breakfast area, two lower level lanais, and a deck on the upper level along with a oversized three-car motor court.
For more information about The Forest at Hi Hat Ranch, call Signature Sotheby’s Brian Wood at (941) 364.4000 or visit: www.TheForestatHiHatRanch.com.
Tags: Anchor Builders, Brian Wood, Gibraltar Homes, Hi Hat Ranch, John Cannon, The Forest, Tom Dabney

























 Twitter
Twitter LinkedIn
LinkedIn Facebook
Facebook Youtube
Youtube RSS
RSS