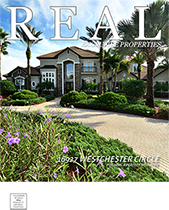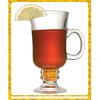Cover – 6927 Westchester Circle – Pitching A Perfect No Hitter

6927 Westchester Circle
Pitching A Perfect No Hitter
By Ed Bertha
Photography by Detlev von Kessel
Motoring down idyllic Bayview Street one comes upon a private traffic circle where the road meanders to the left. Off to the right sits a smartly styled two story home, highlighted by stone trim, spanning two over-sized lots. Eschewing the left we turn to the right and enter the pavered drive. Approaching the estate the expansive driveway flows into a lushly landscaped 360 degree motor court.
Walking up the motor court my eyes are drawn to a particular area of the landscape where the number 47 is formed by the shrubbery. Enquiring, I learn that this is the home of former professional baseball player Wilson Alvarez, whose number was 47 when he played for the LA Dodgers. I immediately sense something special is about to transpire.
Gazing up at the home another key characteristic of the home catches my attention, the entryway. Set into the home and reaching far skyward, the entryway frames a set of double doors. These aren’t just any doors, they contain a beautiful inset of Tiffany Stained glass. I push the latch on the door and it gently glides open revealing the exquisite, rich and lush interior starting with the continuous use of highly desired 18”x18” marble floors.
Stepping into the two-story foyer, my eyes immediately dart to the far side of the room and continue out to the lanai. There one sees a remarkable pool, with a 15’ cascading rock waterfall, reminiscent of the grotto at the Playboy mansion. Behind the frolicking water, set back into the grotto’s cave, sits a table and 4 chairs where one can bask in the privacy provided by this emulation of nature.
Returning my gaze back inside I take in the numerous custom details: stone framed insets, stepped ceilings, fauxe painting, wood trimmed windows and the very generous use of multi-layer crown moulding.
Straight ahead is the living room boasting an attractively designed stone fireplace, framed by a pair of matching stone alcoves with shimmering crystal green glass shelving. The large sliding door frames the view of the mesmerizing pool area. Off to the right is the very spacious formal dining room accented with its gold leaf fauxe painted crown moulding and ceiling. Light filters in from the large set back window gently highlighting the twin built in mirrored cabinets with granite tops.
Stepping up into the living room off to the right sits a server’s bar, more aptly the bar room, where golden oak cabinets are framed by the white woodwork of a master craftsman. The serving bar floats above the floor allowing light to flow underneath further accentuating the effect.
Stepping through the framed entryway I enter another well designed space. Immediately ahead is the breakfast room, off to the right the kitchen and further in the family room. Generous use of sliding doors, windows and French doors, all with transoms, fills the area with light and energy. When I think of breakfast rooms small cramped accommodations comes to mind. Not here at the Alvarez home. This is a spacious area set up to seat six husky ballplayers, their petite wives or your family.
The kitchen features cabinetry mirroring the bar room, honey oak with black granite counter tops. Set up for entertaining the kitchen workspace comfortably seats six with room for more. A full accompaniment of stainless steel appliances allows one to be the “chef” any time they choose so. The family room continues with a crowned stepped ceiling with an eye catching bamboo treatment. All combined this is a very large, functional, open living space ensuring one can enjoy the pool view from anywhere.
Oh wait. There’s more. Off to the right of the family room is the game room. And a game room it is. First you notice the ping pong table. Then you notice all the space to display you trophies or collectables in the curved oak display cabinets. The room completes with a matching wet bar and built in bench seat running the length of the large window.
An adjoining doorway leads to the 8 seat theater room with all the high tech gizmos. Here you can take in your favorite sports on TV or opt for a movie in ultimate luxury. No need to go far for a drink. There’s a wet bar in the theater room too!
Heading to the other side of the home I step into the office. Massive is the only way to describe this room with its golden oak built in 2 person desk and book cases topped with granite. The contrasting hand carved scrolls at the top of the book cases give the room character. Speaking of character there’s a built in humidor that can hold upwards of 500 of your favorite hand rolled tobacco pleasures. Got a light anyone?
The master bedroom area doesn’t disappoint. The bedroom, bath and large walk in closets contain all the creature comforts one expects in a home of this caliber, and more. At the end of the room one enters a space currently used for massages with a private entrance for the masseuse/masseur. It could be your work out area with a private entry for your personal trainer. When finished you can step into the steam room relax and cleanse your body.
Upstairs is another office area, an entertainment space and 3 ensuite bedrooms, each containing a large walk in closet and access to the very large veranda overlooking the pool area. Throw in a 1 bedroom, 1 bath staff quarters, 1 bedroom, 1 bath guest house, pet suite and an oversized 4 car garage, and you just made it to the bottom of the ninth, a winner.
It’s your turn to throw Alvarez strike three and he’s out of here!
6927 Westchester Circle
www.6927WestchesterCircle.com
Lakewood Ranch Country Club
MLS A4104080
$2,699,000 €1,844,400 £1,515,300
6 BR, 7/3 BA, 4+ CG, 10,144 sq ft
Staff quarters & guest house
Represented by:
Shaun Peens
ShaunPeens@remax.net
(941) 993.0649
Tina Ciaccio
TinaCiaccio@remax.net
(941) 685.8420
RE/MAX Fine Properties
8652 SR 70 East
Lakewood Ranch, FL 34202
www.FinePropertiesFL.com
Copyright © 2014 REAL Exclusive Magazine
Links to this article are encouraged
Tags: 16927 Westchester Circle, RE/MAX Fine Properties, Shaun Peens, Tina Ciaccio









































 Twitter
Twitter LinkedIn
LinkedIn Facebook
Facebook Youtube
Youtube RSS
RSS