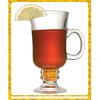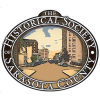Pamela Hughes Extraordinary Golf Clubhouse Interior Design
Pamela Hughes
Hughes Design Associates
Interior Design At The Concession Golf Clubhouse
By Tracy Eisnaugle
Photography by Giovanni Lunardi
Photo gallery at bottom
Capturing the essence of Palladian architecture, The Concession Golf Clubhouse has now opened its doors and is graciously welcoming residents and enthusiastic golfers. Refreshingly elegant, The Clubhouse was expertly designed to introduce a new golf clubhouse concept utilizing an innovative color palette, sophisticated finishes and a brilliant use of space, allowing for breathtaking golf course views from every interior room.
Working closely with the developer, Kevin Daves, the building was designed to be a contemporary interpretation of the work of Andrea Palladio, the 15th C. architect, featuring dramatic symmetry and the vocabulary of classic Italian architecture. Sweeping loggias on the front and rear of the building provide welcomed shade from the sun, while maximizing outdoor living space for year round enjoyment of this serene location.
 International fashion designer Adrienne Vittadini and renowned interior designer Pamela Hughes, of Hughes Design Associates, worked together to create a stimulating interior, breaking the traditional themes usually applied to grand scale country clubs. The designers are responsible for all of the interior architectural details of The Clubhouse, as well as all of the furnishings and finishes.
International fashion designer Adrienne Vittadini and renowned interior designer Pamela Hughes, of Hughes Design Associates, worked together to create a stimulating interior, breaking the traditional themes usually applied to grand scale country clubs. The designers are responsible for all of the interior architectural details of The Clubhouse, as well as all of the furnishings and finishes.
Entering The Clubhouse, the welcoming foyer features a vaulted ceiling and gracefully faux-finished walls, complementing the elegant stone floors with subtle contrasting inlays. This dramatic reception area, with a subtle reference to the soft elegance of Tuscany, provides access to the main living room as well as to the golf corridor.
The social areas of The Clubhouse include the main living room, dining room, bar and numerous verandas. The inviting living room features a spacious two-story ceiling with decorative beam detailing. Painted panel moldings enhance the walls and create a graceful contrast to the suave contemporary furnishings, achieving a comfortable yet sophisticated balance. A magnificent antique Baccarat crystal chandelier, a large stone mantel, wide plank hardwood flooring and a custom area rug provide the framework for the living room. Elegant draperies in pale aqua tones, luxurious upholstery fabrics, fine lamps and accessories, a pair of majestic mirrors, and bold, contemporary paintings provide the finishing touches.
 The nearby dining room shares the same elegance, with a coffered ceiling, a pale stone mantel hand-carved in England and custom patterned Axminster carpeting. Grand crystal chandeliers illuminate the room, setting off the painted pilasters, wainscoting, artwork, fine consoles and comfortable dining chairs. A similarly elegant private dining room is also available for exclusive parties and events, while outdoor dining is accessible on the adjacent verandas. The handsome bar was designed for casual socializing, utilizing burled walnut paneling, warm-toned supple leather seating and exotic granites to create an intimate gathering space.
The nearby dining room shares the same elegance, with a coffered ceiling, a pale stone mantel hand-carved in England and custom patterned Axminster carpeting. Grand crystal chandeliers illuminate the room, setting off the painted pilasters, wainscoting, artwork, fine consoles and comfortable dining chairs. A similarly elegant private dining room is also available for exclusive parties and events, while outdoor dining is accessible on the adjacent verandas. The handsome bar was designed for casual socializing, utilizing burled walnut paneling, warm-toned supple leather seating and exotic granites to create an intimate gathering space.
Setting the inspiration for the golf course and clubhouse, the 1969 Ryder Cup portrait of Jack Nicklaus and Tony Jacklin is featured in the golf corridor. This grand passageway provides access to the locker room areas, Pro Shop, support spaces and administrative offices. Expansive windows allow abundant natural light to illuminate the trophy cases, golf photos and original Jack Nicklaus hand renderings of The Concession Golf Course.
Emphasis on the pastoral views of the surrounding impeccably manicured golf course is taken into consideration by the utilization of French doors and large windows within each interior space. Every set of French doors opens to a covered terrace and is framed by simple, yet luxurious, drapery panels.
 The Concession Golf Clubhouse features richly finished locker rooms for both men and women. The women’s locker room has an elegant Swedish theme with clear pale blue and white tones flowing through the lofty open space. The walls are graced with original pastel drawings, while the wood floor features a custom wool area rug woven in Thailand. The spacious area includes locker and dressing areas, a sitting room, and an elegant bath area finished in Calacatta marble. Dressing and make-up areas are en suite and designed in anticipation of many bridal and evening functions.
The Concession Golf Clubhouse features richly finished locker rooms for both men and women. The women’s locker room has an elegant Swedish theme with clear pale blue and white tones flowing through the lofty open space. The walls are graced with original pastel drawings, while the wood floor features a custom wool area rug woven in Thailand. The spacious area includes locker and dressing areas, a sitting room, and an elegant bath area finished in Calacatta marble. Dressing and make-up areas are en suite and designed in anticipation of many bridal and evening functions.
In contrast, the men’s locker room is a rich environment steeped in the “men’s club” traditional ambience. The main locker room’s expansive gabled ceiling is faced with clear pine tongue and groove paneling and accented by cypress wood beams and massive arched trusses, illuminated by handsome custom pendant light fixtures. Mahogany lockers line the walls and a custom carpet woven in England covers the floor. The space also includes a separate lounge area with full bar, English leather upholstered seating, an abundant amount of television panels for viewing from every location, and multiple card tables. Rainforest green granite on the bar complements the rich wood tones of the walls and ceiling. The custom patterned large-scale area rugs, woven in Turkey, result in a handsome and distinctive gentleman’s lounge environment.
Inviting verandas flow along the rear of the building anchored by cast stone flooring and capped by stained tongue and groove wood ceilings. Just beyond, a large open terrace provides casual golf dining with a fire pit and multiple seating options. An enchanting gazebo is strategically placed nearby for special events.
 Even the restrooms are finished in a variety of light and exotic stones and tiles, highlighted with painted or rich wood trim and fine light fixtures and fittings. Attention was paid to every detail and comfort.
Even the restrooms are finished in a variety of light and exotic stones and tiles, highlighted with painted or rich wood trim and fine light fixtures and fittings. Attention was paid to every detail and comfort.
Utilized throughout the 33,000 square foot facility are custom light fixtures from Paul Ferrante, an exceptional custom lighting manufacturer. Vittadini, Hughes and Daves visited the California factory, working with the artisans to custom design each light fixture in order to achieve the correct proportion, scale and custom finish for each piece.
Artwork, mirrors and furniture were also custom designed to fit each location. The designers directed skilled craftsman to create one-of-a-kind pieces throughout The Clubhouse. Rugs were commissioned from looms all over the globe including Turkey, India and Pakistan. Intriguing artwork was found throughout the United States. Several paintings were provided by artists from Allyn Gallup Contemporary Art in Sarasota as well. Commissioned artwork was executed by David Steiner, Alison Hill, James Kandt, and Ted Tihansky.
 Capturing the great tradition and the true spirit of the game, The Concession Golf Clubhouse was constructed to exceed expectations and to break new ground. The thoughtful and intentional design of each space is a pure example of staying true to the rich heritage of golf, while at the same time embracing a modern approach to interior design and finish. The Concession Golf Clubhouse is an exceptional collaboration of elegant architectural design, sophisticated furnishings and rich finishes showcasing an innovative design concept.
Capturing the great tradition and the true spirit of the game, The Concession Golf Clubhouse was constructed to exceed expectations and to break new ground. The thoughtful and intentional design of each space is a pure example of staying true to the rich heritage of golf, while at the same time embracing a modern approach to interior design and finish. The Concession Golf Clubhouse is an exceptional collaboration of elegant architectural design, sophisticated furnishings and rich finishes showcasing an innovative design concept.
For more information on The Concession Golf Clubhouse’s interior design contact:
Pamela Hughes
Hughes Design Associates
FL 941.922.4767
DC 703.442.3200
Pamela.Hughes@hughesdes.com
www.hughesdes.com
Click here to read more about Pamela Hughes
Copyright © 2009 REAL Magazine
Photography used under license from Giovanni Lunardi
Photography Copyright © 2009 Giovanni Lunardi
All material published on www.the-real-magazine.com or www.realallthingsrealestate.com is copyrighted and protected per the U.S. Government Copyright Act of 1976, Amended 1998, Title 17 U.S.C. § 101, 106, 117, 501, 506, 508 and Title 18 U.S.C. § 2319.
Any reproduction in part or whole is expressly prohibited and will be in direct violation of Federal Copyright Law.
Tags: Adrienne Vittadini, Clubhouse, Design, Giovanni Lunardi, Golf, Hughes Design Associates, Interior, Pamela Hughes
































 Twitter
Twitter LinkedIn
LinkedIn Facebook
Facebook Youtube
Youtube RSS
RSS